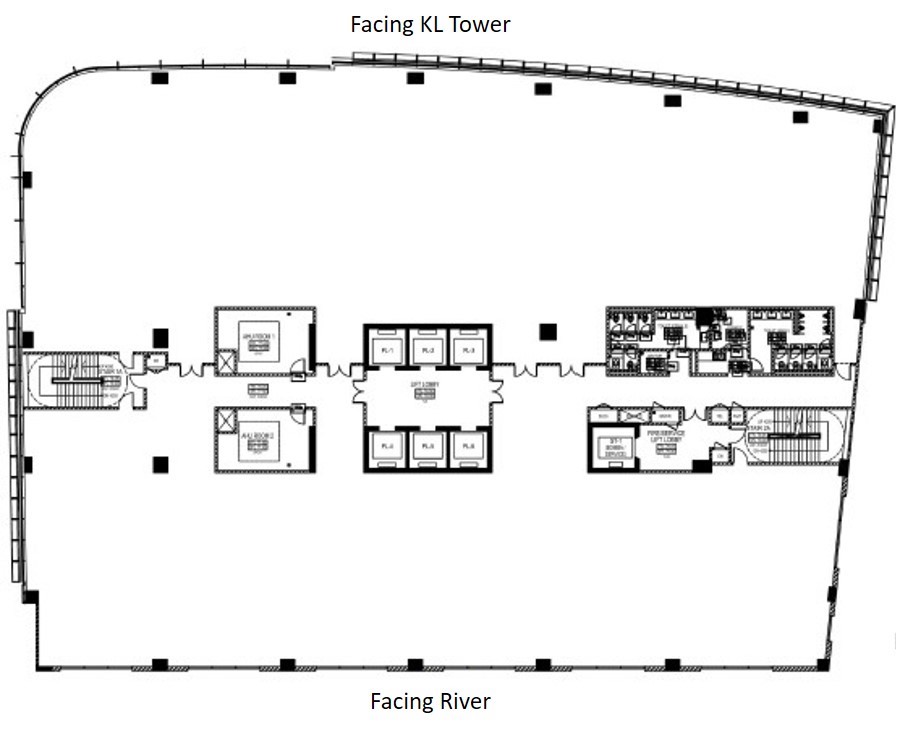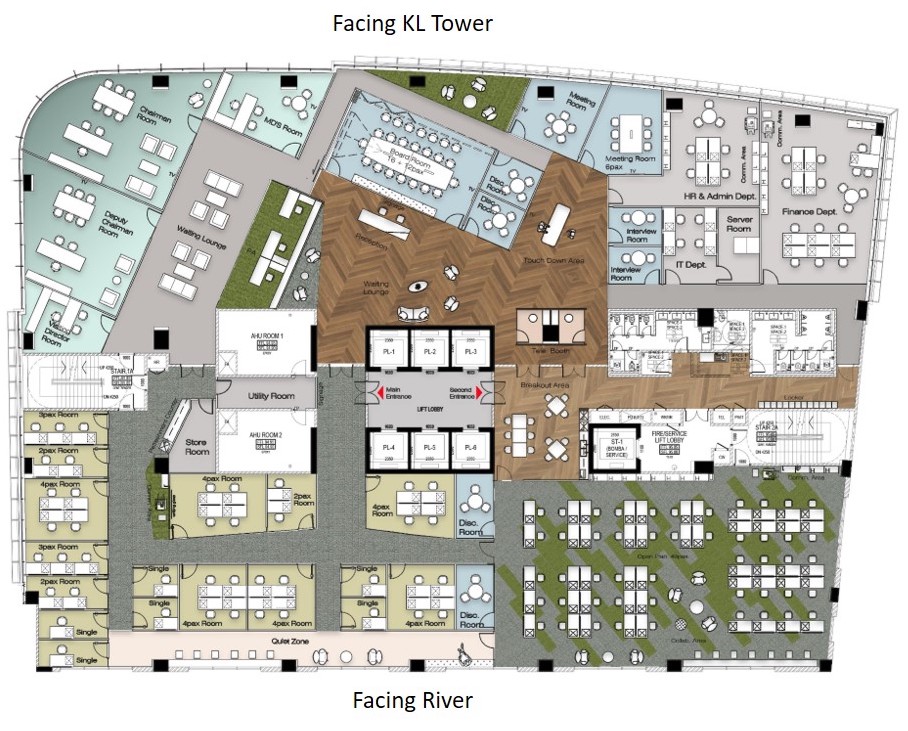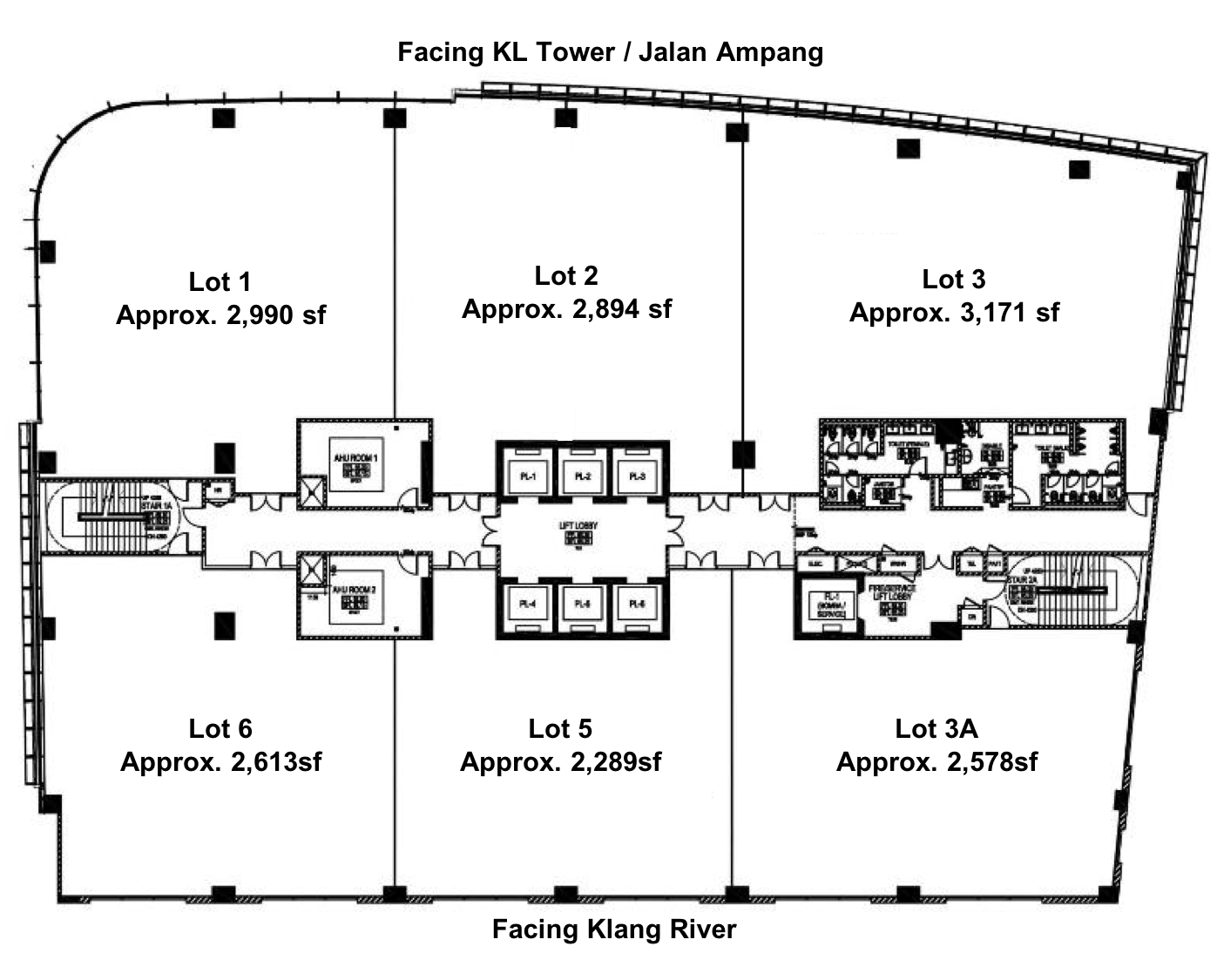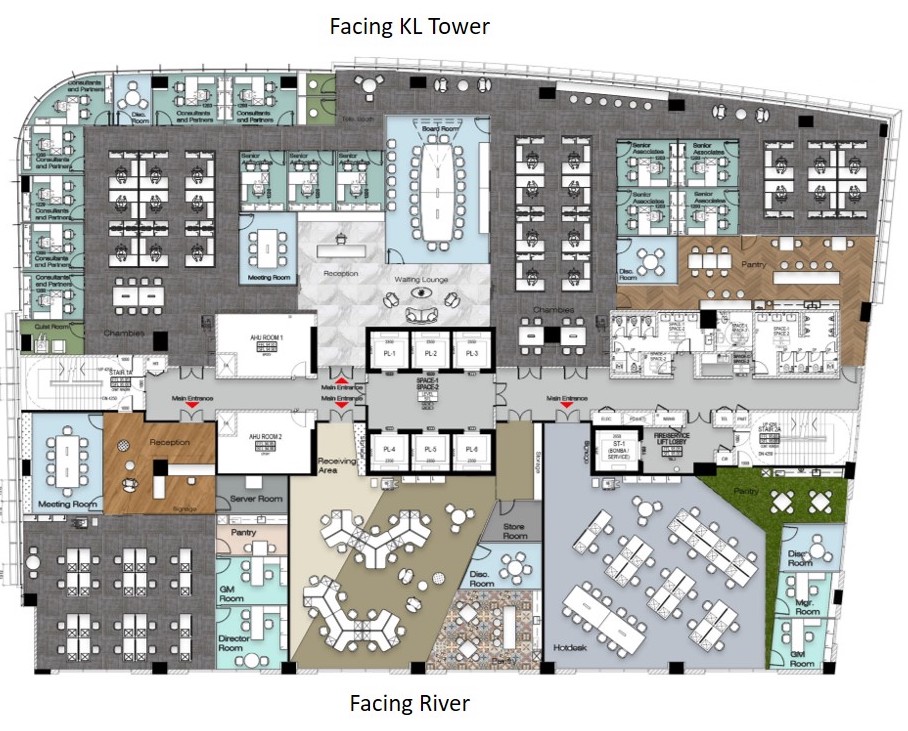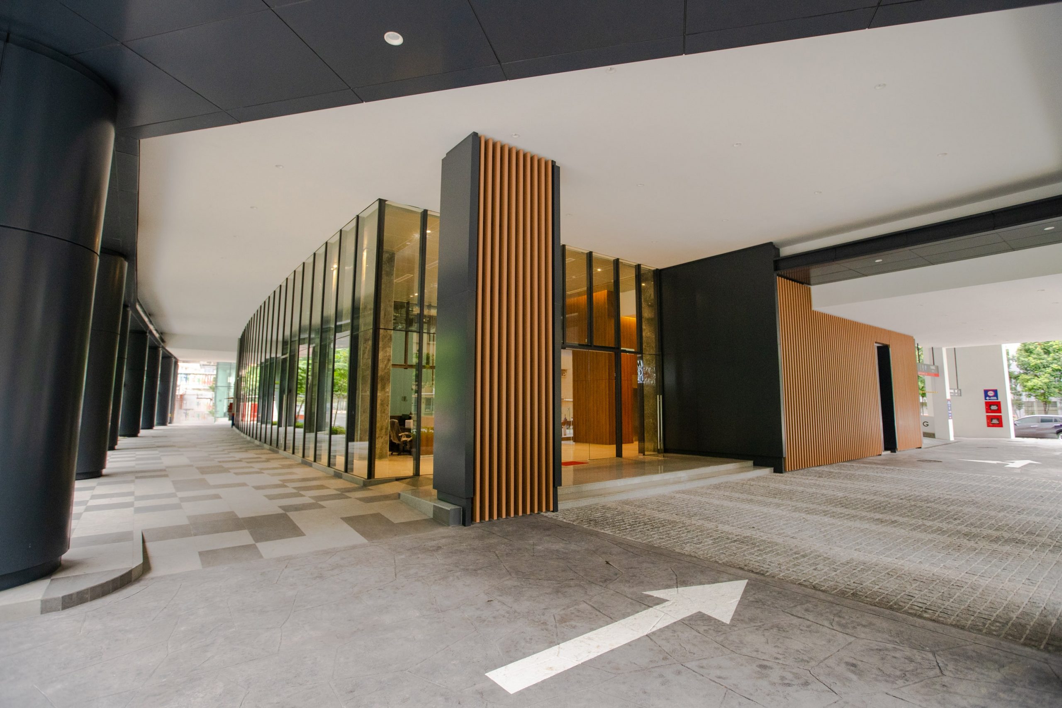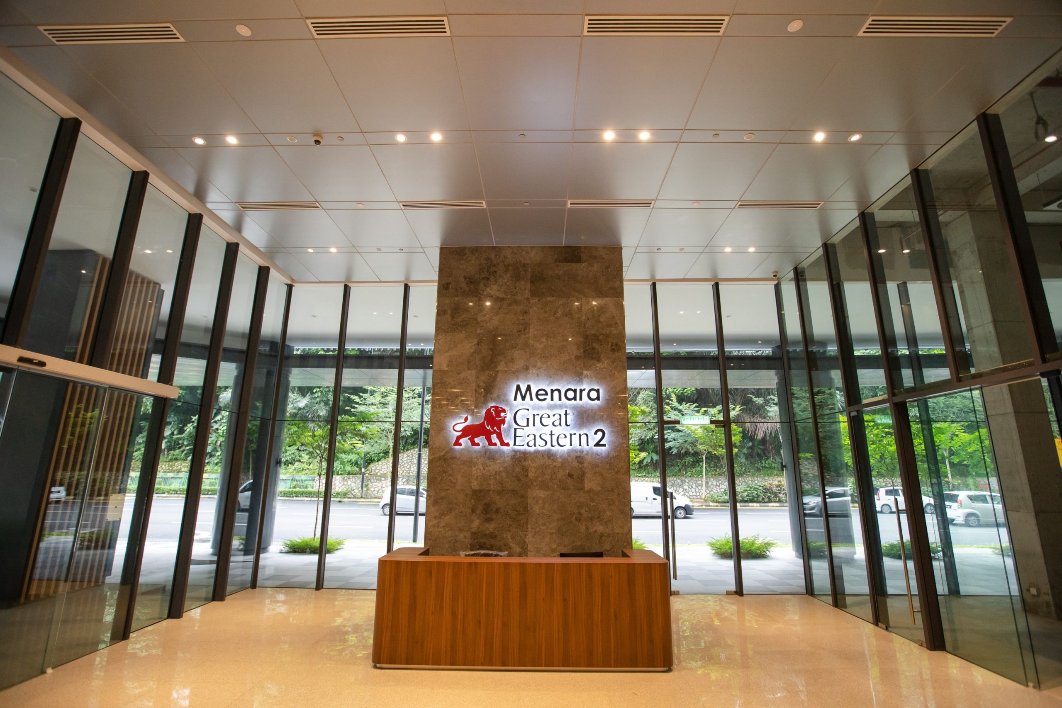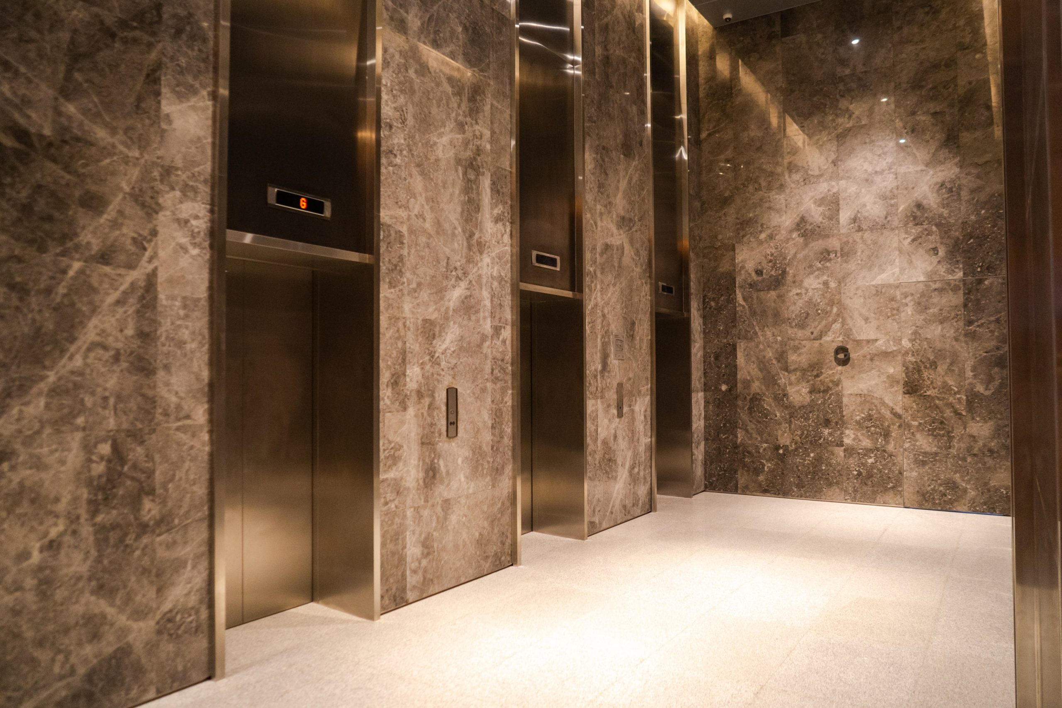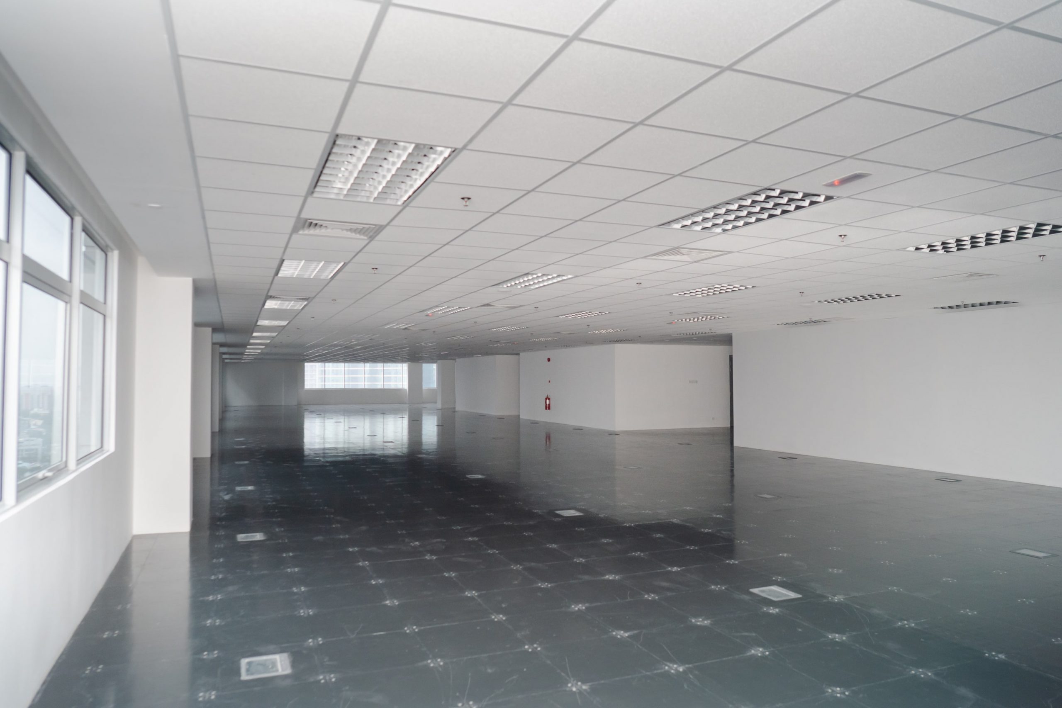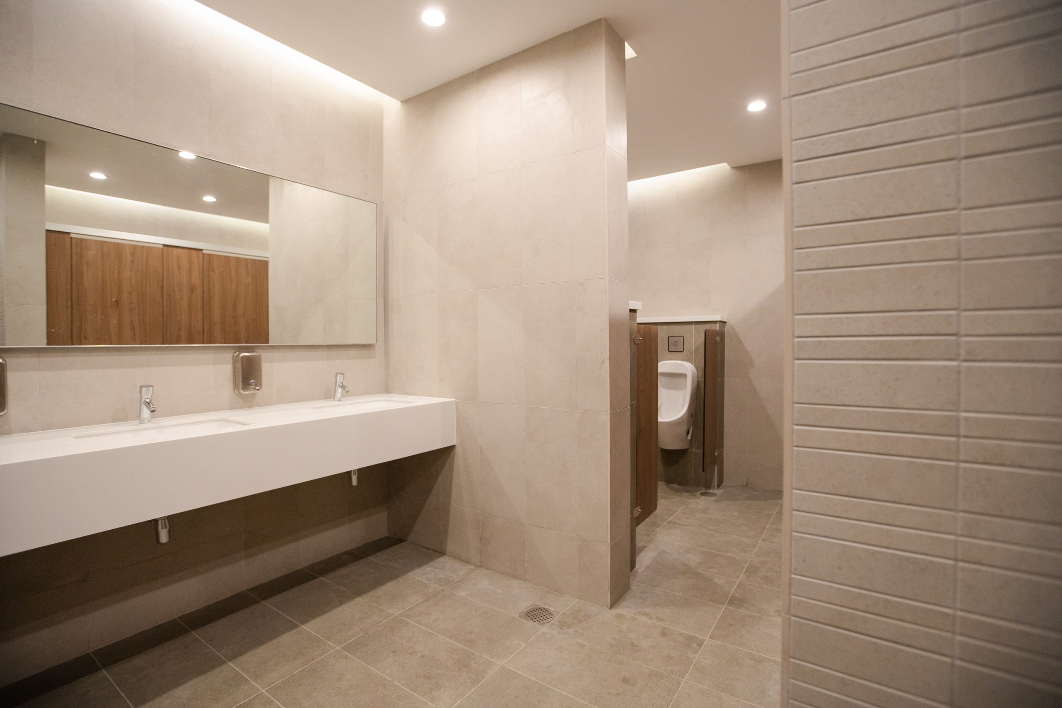Full Floor Plan
- Engaging spaces and open, flexible floor plates create a culture of collaboration and conversation within your business. Do what works for you – stand up, sit down, enjoy some private space, or keep things open – the choice is yours and what works for your business.
- With a column-free 17,000 sq.ft. floor plate per level, Menara Great Eastern 2 has one of the largest and most efficient floor plates within the area. The floors can also be sub-divided to cater to occupiers of 2,200 sq.ft. and above.
Aluminum composite panel
Floor to Ceiling: 2.70 metre
General Power: 37W / sq.m switch socket outlet for general area 6.25W / sq.m for lighting
Incoming Supplies: 1 no. 11kV TNB incoming intake feeder with transformers stepped down to 400/230V for distribution
Power Supply: 3-phase 60A each floor
LED Tube 2’ x 4’ Recessed Mirror Reflector Light
Raised floor system
A/C System: Water-cooled package
A/C Control System: 2 constant speed water-cooled packaged units controlled via BMS
Telco room
Telephone cable
Fibre optic backbone
Live load: 4.0 kN/m2
Partition: 1.0 kN/m2

